

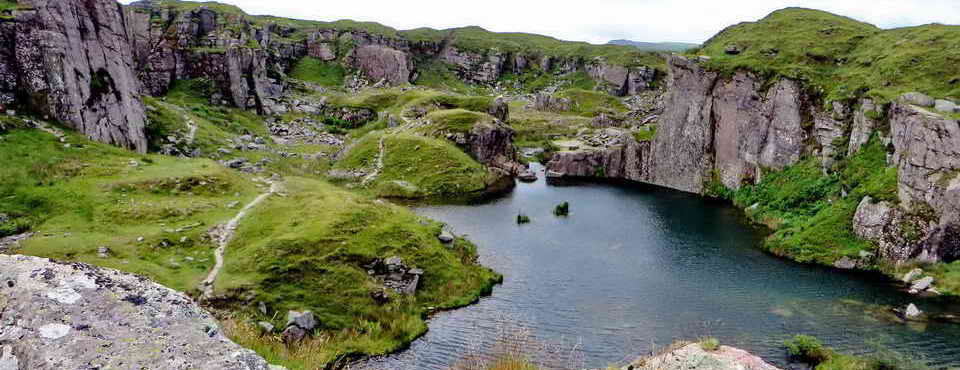

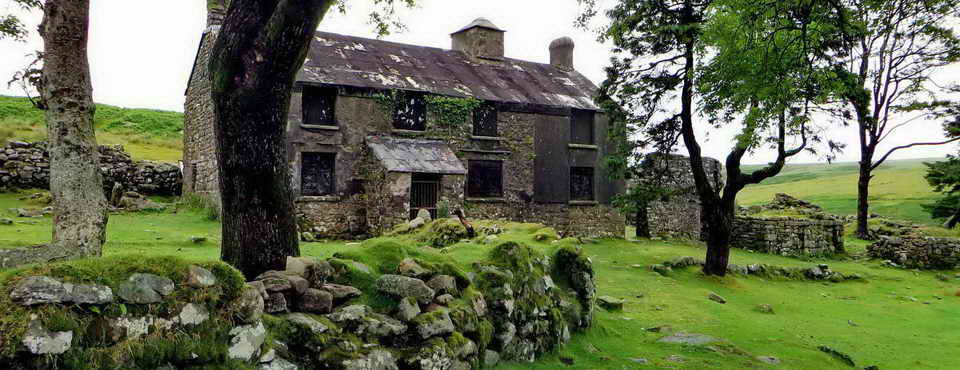
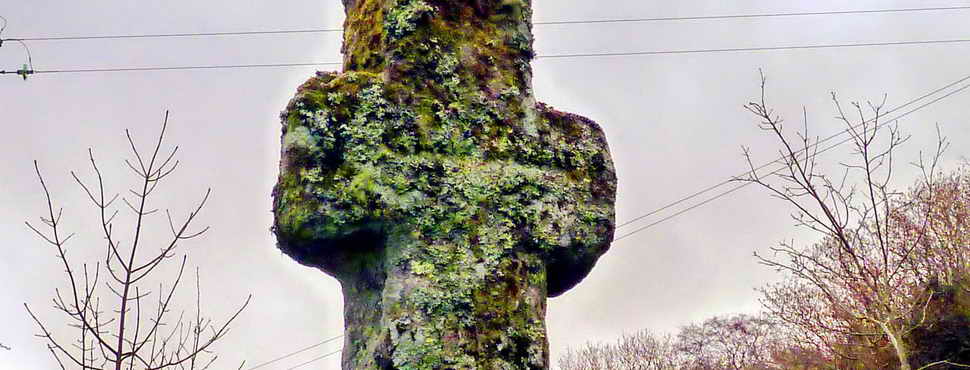
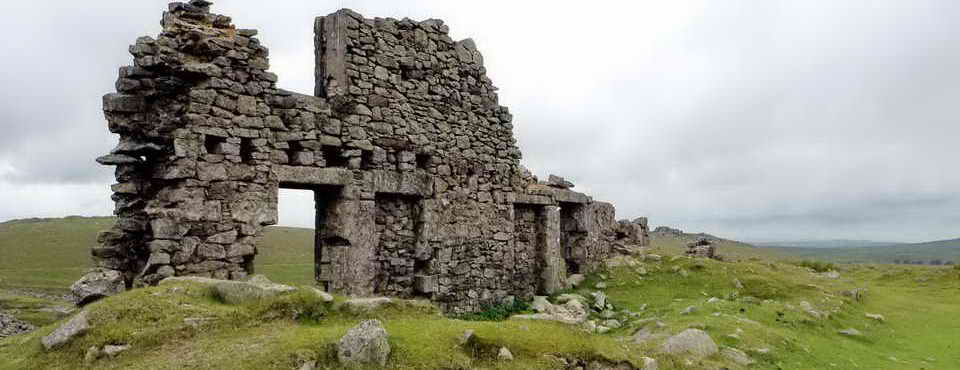
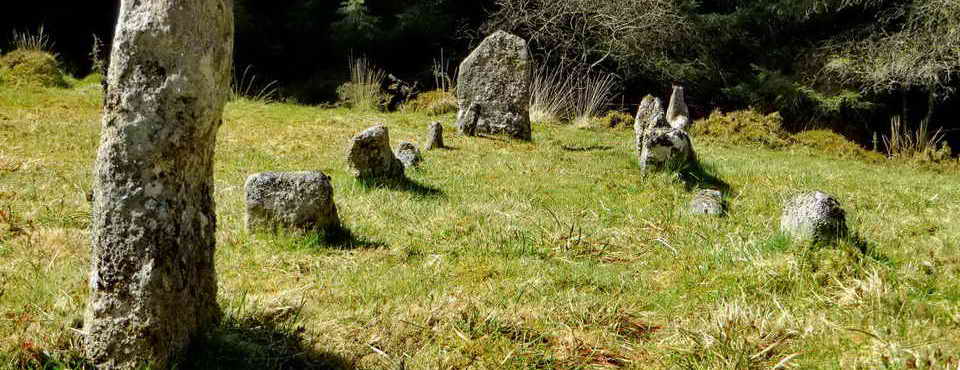
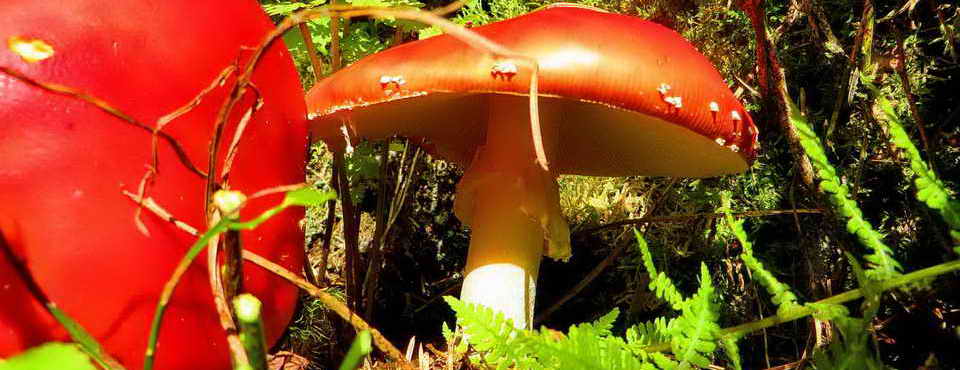
This walk: 2017-3-4. Swallerton Gate, Swallerton Gate Cross, Hound Tor, Houndtor Down, cairn circle and cist, Houndtor Pool, Haytor, Saddle Tor, Incised "I" stone (Ilsington Manor), pair of slotted gateposts, Holwell Lawn, Holwell Lawn Farmstead, Holwell Lawn Cott, Grea Tor (Greator Rocks), deserted Medieval village.
Walk details below - Information about the route etc.
Previous walks in this area: 22nd May 2008, 9th May 2009, 14th April 2014, 7th May 2014, 19th November 2014
Recce 1 - 1st April 2018 Recce-2 - 11th April 2018 Recce-3 - 19th April 2018
Google Satellite map + GPS track of the walk
Seat at the back of Swallerton Gate car park, modelled by chainsaw from a tree trunk ..... the ground was under water on the first "recce" .....
Looking at the combined colour and grain, I think the carving is all one piece of wood, inlaid with craftsmanship.
Swallerton Gate - SX 738 791, this seems to be a recent corruption of "Swine Down Gate" ("Swine-a-down Gate", Hemery, p.726), which was the name used in Crossing's Guide to Dartmoor (p.297). The road through it leads to Swine Down and, further on, to Kitty Jay's grave. An old gate post can be seen on the left (see next photograph). Beyond, there is a cottage on the left, Swallerton Gate, formerly the Hound Tor Inn until 1840 and thought before that to have been the Green Dragon Inn. It is well-situated on the road between Ashburton and Chagford - two busy market towns. It would also have been used by the inhabitants of Widecombe and Ilsington on their way to market. There is an old cross in the garden wall of the cottage. There is also a record of an Exeter Inn in the manor of Holwell, going back to possibly 1710 (Dave Brewer (2002), Dartmoor Boundary Markers, Halsgrove, p. 115). ..... while we were here, we heard from a local that Thor Heyerdahl wrote at least some of the Kon Tiki book in this house .....
Swallerton Gate - the gate post can be seen across the road ..... in 1952, the Norwegian explorer, Thor Heyerdahl, rented the cottage while writing up his report of the Kontiki expedition, see the last photographs down the page. There is a mention of him at Swallerton Gate HERE (near the bottom of the page), also HERE.
Closer view of the gate post (with an iron gate hanger) and an unmarked free-standing stone that could be a gate stop: the gate closed off access to Swine Down.
Swallerton Gate Cross - a mutilated medieval cross built into the garden wall in 1988 (Brewer, p.139). It was going to be used in the hardcore for the floor of the extension but an intervention pointed out that is was a medieval cross head. The intervention came from a passing Harry Starkey, a well-known Dartmoor guide to whom there is a memorial locally on the back of the replaced Duke Stone on the Ilsington Manor boundary at SX 74605 77305, close to Becka Brook. This could be the cross formerly known as Swine Path Cross, at what is now known as Swallerton Gate, that is mentioned in a description of the boundary between Chagford and Ashburton Stannaries that dates from the last meeting of a Stannary Court in 1786 at Crockern Tor, using a "Presentiments of the Bounds of the several Stannary Courts of Devon" dated 1613 (Brewer, pp.269-273).
Addendum: FH (Harry) Starkey (1987) Dartmoor's Crosses and Some Ancient Tracks, Revised Edition, pages 155-156, records that the cross was found in a nearby hedge in 1939 and was described by EN Masson Phillips in Transactions of the Devonshire Association, Vol. LX11 (1940) page 267.
The cross in in the centre of the photograph, between the 7th and 8th wooden fence posts (from the left end) and roughly in line with the end of the building.
Large granite trough.across the road from the cottage - the ground was badly trodden by livestock. The whole area was quite sodden after all the recent rain, including the slopes of Hound Tor.
Hound Tor, or Great Hound Tor, at SX 742 789, elevation 414 metres (1358 feet) on Houndtor Down, is on land that, while it is unenclosed and freely open to the public, is owned by three families and is not common land. But then, all land on Dartmoor is owned by someone, whether it is Common Land or not. Hound Tor is clearly an "avenue tor", where the central portion has been eroded to leave a central avenue running between the remaining piles - other examples are Bellever Tor, Haytor and Rippon Tor. In fact, there are several avenues through Hound Tor.
There were three large holes on the slopes of Hound Tor, badgers or big rabbits?
Rock formation on a sunny day, overlloking the cairn circle and cist .....
Cairn circle and cist, at SX 74105 78768.
The stones of the circle are very close together, although one section
is missing .....
Devon & Dartmoor HER - MDV7397 - Cairn circle
at Houndtor
The cist - Devon & Dartmoor HER - MDV7398 - Cist at Hound Tor
PASTSCAPE MONUMENT - Ring cairn & cist near Hound Tor.

Hound Tor ring cairn and cist, showing the west side of the ring has been lost, believed robbed during nearby road building. Image from Google Earth (c) 2017
Houndtor Pool, SX 7419 7861; this was possibly the water supply for the medieval village nearby.
Bell Tor (left) and Chinkwell Tor (right). The slopes have an unusual, almost structureless appearance .....
Zoomed view to Chinkwell Tor.
Zoomed view to Hound Tor, plus cows (Dexters?) .....
Photo from 7th May 2014, the Dexter cow.
Haytor Rocks from Houndtor Pool .....
Zoomed view to Haytor Rocks, split into High Man and Low Man by rock climbers: High Man (left) and Low Man (right, not visible from the nearby main road).
Hound Tor, from Houndtor Pool.
Devon & Dartmoor HER - MDV66281 - Inscribed boundary stone - SX 74377 78419. An Ilsington Manor inscribed boundary stone in the enclosure wall of Holwell Lawn 650m SSW of Hound Tor. The upright rough granite post is 1.6m high, 0.3m wide and 0.25m thick. An 'I' with a central cross-bar is inscribed in the northern face - there is no "B" for Bagtor Manor on the opposite face. This is a spare stone that was cut in 1835 for the Ilsington/Bagtor manorial boundary and inserted in the northern wall of Holwell Lawn, facing Greator Rocks. Ilsington Manor dates from Saxon times, it is recorded from Domesday as Ilestintona, Lestintone, and Ilstinthon. Some information from Dave Brewer (2002), Dartmoor Boundary Markers, Halsgrove, pp.88, 89 and 102: also p.91 regarding boundary perambulations in both 1835 and 1853.
Closer view of the "crossed I".
Once in a while, the artistic muse strikes ...... and fails.
Gate from Houndtor Down to Holwell Lawn, SX
74560 78391.
Devon & Dartmoor HER - MDV66282 - Pair of
gateposts -
Two gateposts in a field wall on 'Holwell Lawn' one of which has four
vertical slots.
Information from the Devon
& Dartmoor Historic Environment Record.
Also:
Pastscape - Monument No. 1044842 - Pair of post-Medieval slotted gateposts
.....
Right gate post ..... this post has very long slots .....
Left gatepost - note that both posts have been turned and re-used.
Signs to Haytor Down and Bonehill Down.
GREA TOR - the name used by in Crossing's time (1912, p.297), also known as Greator Rocks and Leighon Tor (Leighon House is nearby), SX 747 786, elevation 371 metres (1217 feet).
As previous photograph. The western pile (at left) is composed of aplites, probably intruded into the coarser-grained granite (Hemery, p.739). Aplite: an intrusive igneous rock in which the mineral composition is the same as granite, but in which the grains are much finer, under 1 mm across.
An old enclosure built onto a wall, now used as for horse jumping .....
Another part of Holwell Lawn - as stated earlier, this whole area is privately owned with permissive footpaths through.
Holwell Lawn Farmstead, SX 74345 77943, long-abandoned .....
There is a lot of laurel and ivy here ..... two doorways .....
Looking at the doorways .....
Interior view, with fireplace and chimney, note the recesses for bearing beams to support the upper floor .....
Looking up the chimney .....

Section of 1842
Manaton Parish Tithe Map - with North arrow added. Copyright:
Devon County Council
Location on the tithe map: In lower left "square", � way down from top, � in
from left
- if you see "Holwell", look in 4 o'clock direction across
a stream (Becka Brook).
Devon & Dartmoor HER - MDV7553 - Holwell Lawn Commons Farmstead, Manaton - Small farmstead shown on 19th century Tithe Map as three small buildings in an irregular shaped yard with a track running south-east. The Apportionment for 'Holwell Lane. Information from the Devon & Dartmoor Historic Environment Record
1842 Tithes Map and Apportionments - In 1842, under Holwell Lawn Commons in Manaton Parish, William Amory held Plot 1234 - Field and Plot 1235 - House & Garden, paying �1.0s.3d for the field and 3d for the house and garden as rent to the Rector in lieu of tithes.
After leaving the old farmhouse, we stopped for coffee before continuing - once again, the weather gods were smiling!!!
Holwell Lawn Cot
|
|
 |
| Within a few feet
of the photograph on the right (taken pre-1983). There has been a lot of growth over the last 35 years. |
Holwell Lawn Cot
photograph from Eric Hemery's High Dartmoor, 1983. Reproduced with permission from PH-L Archives. |
Photograph looking over the wall, down onto the remains of a wall running up/down in the middle of the photograph ..... this is building "1" marked on the old tithe map below .....

Section of 1842
Manaton Parish Tithe Map. Copyright:
Devon County Council
Location on map: In lower left "square", � way down from top, � in
from left
- if you see "Holwell", look in 4 o'clock direction across
a stream.
Holwell Lawn Cot is the building labelled "1" on the Tithe Map in Plot 1232 which is recorded as "Holwell Lane Commons" in the Tithe Apportionments. Holwell Lawn Farmstead is labelled "2" while "3" is, presumably, the ruined Medieval Holwell Manor: this is in Plot 1241 which is recorded as "Waste". There has been a lot of wall building in the area since the map was made in 1842, although many of the "new" walls are now quite ruined.
Holwell Lawn Cot - this appears to be a one-room building described as a shepherd's "cot". It is pictured in Eric Hemery (1983), High Dartmoor, Robert Hale, London, page 736, photo 362, where the structure is more complete than it is today; also, it appears free of vegetation whereas today, 35 years later, it is overgrown and almost inaccessible. .It is also mentioned on p.738 regarding unknown occupants who attended a baptism in 1817.
Devon & Dartmoor HER - MDV7496 - Building east of Holwell Lawn, Manaton - OS 25-inch: Published 1886.
(1)
Building east of Holwell Lawn shown on 19th century maps which was
probably a field barn with earlier origins.
(2) Small rectangular building shown on 19th
century Tithe Map. The Apportionment for 'Holwell Lane Commons' lists
Field Number 1232 as 'Common'.
(3)
House just east of Holwell Lawn. It has two doors; perhaps a shepherds
cottage, but on older foundations with enclosures.
Information from the Devon
& Dartmoor Historic Environment Record
Devon & Dartmoor HER - MDV29385 - Gatepost used as lintel
Fine slotted granite gatepost in use as lintel for doorway of ruin on Holwell Lawn. Fine square or rectangular slots and one circular cut hollow (perhaps for earlier form of gate hanging). (T. Greeves, 1985). Information from the Devon & Dartmoor Historic Environment Record.
Butler Vol.1, p.54, para 2, describes the present-day ivy-clad building as Holwell Law Cot (this being described above as Holwell Lawn Farmstead) and that "The track continues downhill past a small outbuilding which, only 8 x 4 m within, required two entrances, both lintels of which are still in place". This was written in 1991 - the area has changed somewhat since. One lintel is seen clearly in Hemery's 1983 photograph with, presumably, the other lintel being hidden in a wall seen end-on. This building is very much a "cot" compared to the farmhouse, also Holwell Tor is clearly seen (as captioned) behind the cot in Eric Hemery's photograph.
A gorse stem just right of the "new" photograph above alongside the old one - the gorse is about 30 years old (from clearance experience) .....
This photograph was taken after approaching the site from the other side of the wall; it is clear that the walls have been broken down and a lot of stone has been removed .....
The previous photograph was taken in the gorse in the left of this photograph. There is a useful landmark "pillar" nearby (SX 74547 77973), almost hidden on the right in tall, dead bracken.
Highly zoomed photograph of Holwell Tor.
Greator Rocks again .....
As previous photograph.
The DPA Short Walks group at Greator Rocks.
HUNDATORE DESERTED MEDIEVAL VILLAGE
The deserted village centred at SX 746 787 has been taken to be the Hundatore in the 1086 Domesday book. The "book" was actually a manuscript written in Medieval Latin, used vernacular language and was highly abbreviated, to form the Great Manuscript that was then used for taxation purposes.

Images: Professor JJN
Palmer and George Slater
See
larger image or
on
original page
Hundatore in the 1086 Domesday book
6 households - quite small
Households: 2 villagers. 2 smallholders. 2 slaves.
An approximate translation, purloined from Legendary Dartmoor - Houndtor Settlement .....
| �Reginald holds Great Houndtor from the abbot. Abbot Sigtrygg held it in Tre, and paid geld for half a hide. There is land for 4 ploughs. In demesne is 1 plough, and 2 slaves; and 2 villans and 4 bordars with 1 plough. There are 9 acres of meadow, and 2 acres of woodland and 1 league of pasture. It is worth 20s�. |
However, the Domesday Book listed manors and their holdings and the entry above probably refers to nearby Great Houndtor in the valley below.
The buildings had been lost under thick overgrowth until the potential of the site was noted in 1952 when Catherine Linehan and Elizabeth Gorne worked to identify and contextualise the village. They were excavated by Mrs E. Marie Minter, starting in 1961, with WG Hoskins, JG Hurst, Catherine Linehan and Elizabeth Gorne. The team was completed by Derek Blackmore, a policeman, Dr. Denny, a retired GP. and Stanley Bell, her son-in-law. The project to uncover and map the ruins took five years. She also excavated the Medieval sites on Dartmoor of Hutholes and Dinna Clerks; Abstract of Posthumous Report, Besides these, she (with others) also excavatedd three sites in Cornwalll.
The remains that can be seen at Houndtor today are four longhouses (1,3,7 & 8), four smaller buildings (2,4,5 & 6) and three corn drying barns (9,10 & 11).
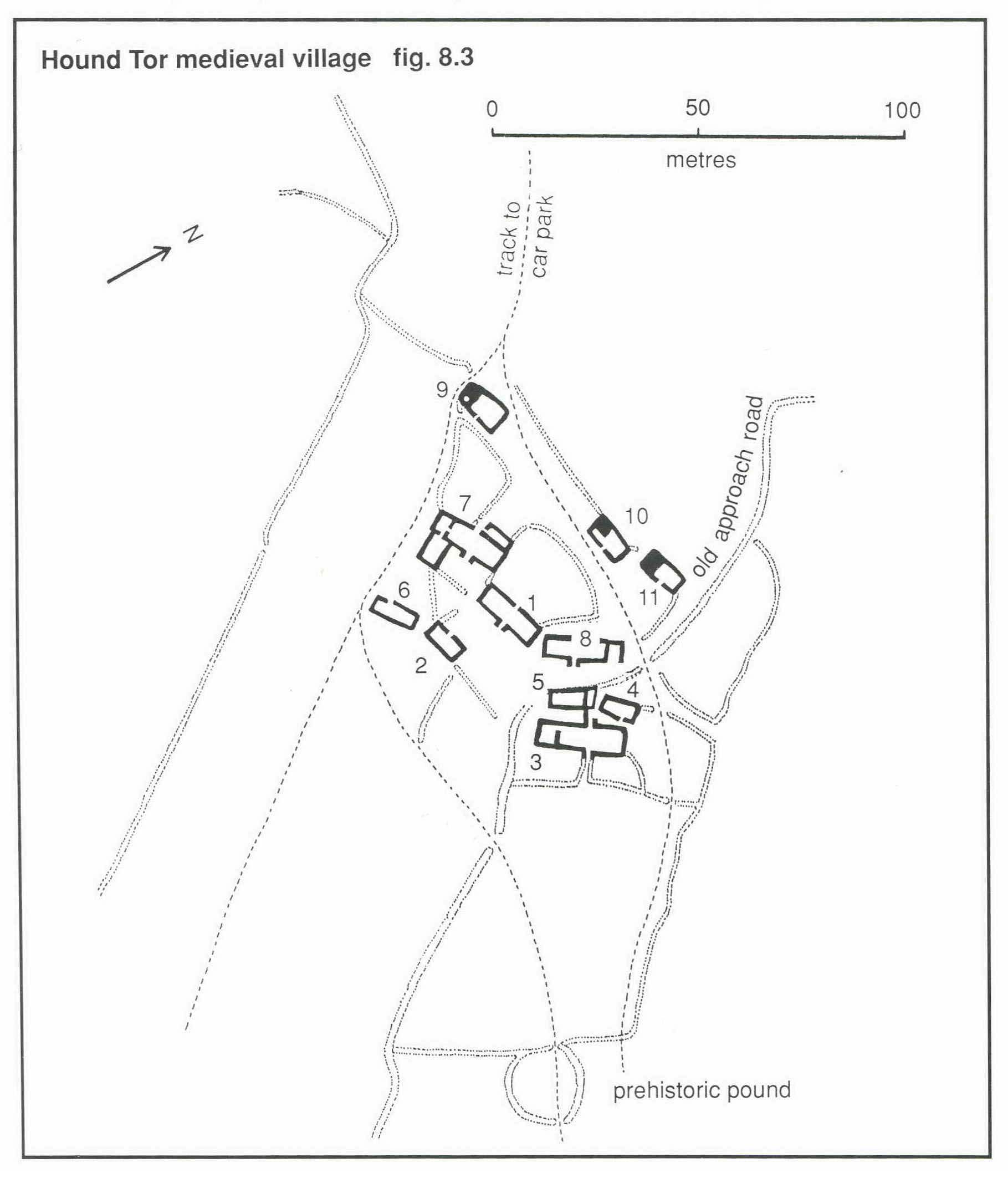 Image � J Butler
1991. Reproduced by kind permission (ref. 29 Sept. 2012).
Image � J Butler
1991. Reproduced by kind permission (ref. 29 Sept. 2012).
The building numbers refer to the order in which they were excavated - Butler Vol.
1 p.56.
The village is described in some detail by Jeremy Butler (1991), Dartmoor Atlas of Antiquities, Vol. 1 - The East, Map 8, 7: Houndtor medieval village, (fig. 8.3) pages 54-56.
Devon & Dartmoor HER - MDV7414 -
Deserted Medieval Settlement at Hound Tor
+15 other links
to the individual buildings (the building links are used below for each
building).
Historic England Ancient Monument - Prehistoric and medieval settlements and their field systems at Hound
Tor
- scroll down to "Details".
Period of occupation.
Mrs Minter, with Catherine Linehan and Elizabeth Gorne, had found stakeholes in the ground and argued that these were evidence of older turf buildings that had been subsequently built on. However, Prof. David Austin (University of Wales) found that these were always and only associated with internal fittings in stone buildings, e.g. for diivisions into animal pens.
The Moor Medieval Study Group found that in 1238 and band of twenty-six men had marched to Houndtor to protest against the lord of the manor expanding his lands onto the common waste land, including the settling of tenants at the village of Houndtor.
Pieces of
Totnes Ware pottery, contining shiny mica flakes, date to the 1200s. This was not the best farming land
but probably alright with favourable weather. The 1300s were a very wet
period and, in the 1400s, the weather was much colder. At some point,
because of the conditions, three corn-drying barns were built.Abandonment usually
attributed to the
Black Death (bubonic plague - a bacterium,
Yersinia pestis,
spread by fleas on black rats), starting in Devon 1347/1349, recurring
several times afterwards. Loss of population in lower farm lands
may have encouraged desertion. The site was abandoned probably by 1350. There
is another possibility - rents for land in the Hound Tor area were high
at this time, probably because of thre presence of tin. There is still
evidence of tin streaming in the woods near Great Houndtor. It may be
that the villagers were partly driven away. Source:
Houndtor: a
Contested Landscape.
NB - Plague occurs in
three forms: pneumonic
- a lung infection, septicemic
- blood poisoning resulting by bites from infected fleas,
andd bubonic
plague - flu and poisoned lymph nodes.
PHOTOS OF BUILDINGS 1 to 11 .....
Building 1. The remains were well-preserved and at the time of excavation, the walls stood to a height of over 4 feet. The internal measurements of the building were 47 feet by 15 feet and the chamber was divided into a living area with hearth in the upper section of the room and a shippon (byre) with central open drain in the lower, separated by a cross-passage set between opposing doorways. Porches were added to both entrances at a later date. The thresholds were paved and walls were constructed to shield the passage from the shippon / byre and the living area. Where the level of the living room floor lay below that of the surrounding ground surface internal drains were constructed inside the interior of the walls to carry away seepage. Information from the Devon & Dartmoor Historic Environment Record
Building 2.. Measuring 24 feet by 10 feet internally, this is an example of a small medieval longhouse, comprising living room with central hearth and shippon (byre) with drain at the lower end of the structure. This building appears to have only had one doorway, in its northern wall and evidence of a living area with hearth in the upper section of the building and shippon / byre drain in the lower end. The building is likely to have been a single storey thatched structure. Built into the southern boundary of the settlement. Information from the Devon & Dartmoor Historic Environment Record
Building 3. Described as the "manor house", although there is no documentary evidence to support the existence of a manor at the site. However, the location of building 3 and the manner in which it and the two associated smaller buildings are enclosed from the rest of the settlement may suggest it had a greater importance. Although slightly damaged by a roughly-cut trench, the remains were well-preserved, with walls standing over 4 feet 6 inches in height. The building measured 57 feet by 16 feet at its lower end and 11 feet internally at the upper end and comprised shippon (byre), living room and inner-room. The floors of the both the living room and the inner-room were dug into the hill slope and two steps were inserted to access the inner-room, which was partitioned off from the main living area. The living area included a large central hearth and cooking pit. Evidence indicates that the shippom (byre) may originally have been divided into two separate compartments by a stone wall but it is not clear whether this was used to accommodate animals before or after the partition wall was removed. A narrow pathway flanked by 5 foot high walls led from the south-east door through the garden and out into the paddock presumably to assist with the movement of cattle. Information from the Devon & Dartmoor Historic Environment Record. Building 4 is seen at the far left. The associated Building 5 is out of sight to the left, near the camera. 3 more photographs ....
Building 3. Looking along the passageway into the house that is seen coming n from the right in the preceeding photograph .....
Building 3. Looking down the slope at the central drain in the shippon and its exit point.
Building 3.
Looking upslope..
Looking upslope.
Building 4.
Measuring 25 feet by 11 feet 6 inches internally, was originally
constructed to serve as a barn, but was later converted to a dwelling.
The first structural phase showed the building had been used as a
corn-drying barn, the position of the kilns being clearly marked by
stone footings of the front retaining wall running across the building
just south-west of the later hearth, although no remains of the kilns
survived. Later a central hearth and cooking pit was introduced and a
shallow central drain dug into the lower end of the house to convert it
for use as a small longhouse.
Information from the Devon
& Dartmoor Historic Environment Record
Building 5. Measuring 22 feet by 10 feet at the lower end and 8 feet at the upper end of the structure, had been altered considerably during its life and appeared to have three main phases of use. (1) The evidence for hearth and opposing doorways (later blocked) indicate that it was originally constructed as a dwelling, although there is no evidence to suggest that the lower end was ever used as a shippon ( byre). (2) A pentice, or lean-to was added in the second phase to the north-east of the building and finally (3) in the third phase when the building was converted into a barn, the lower end of the building was demolished and rebuilt, the doorways were blocked and a further door with a external step was built into the new end wall. Information from the Devon & Dartmoor Historic Environment Record
Building 6. Measuring 32 feet by 9 feet internally and was used as a small house with two hearths at the upper end of the single chamber. Although this building started life with two opposing doors, the one to the south-east was blocked at some point. There was no evidence of the lower end of the building ever being used to house animals. Information from the Devon & Dartmoor Historic Environment Record
Building 7. Measuring 52 feet by 15 feet was the most complex of the settlement, comprising shippon(byre), living area, inner-room, second inner-room and a pentice, or lean-to. The remains of the building were well preserved, although the drain covers for the Shippon (byre) drain had been destroyed by a trench dug prior to the excavation, and the walls stood to a height of 4 feet. The remains of a wattle and daub chimney hood covering the hearth were discovered and a small cooking pit was found lying to one side of the granite hearth. No evidence was recovered to indicate the function of the first inner-room, although it may have been used as a storage or sleeping area. The position of the second, un-heated inner room may indicate its function was to accommodate a dependent relative. Parts of the corn-drying barns, Buildings 10 & 11 are seen in the distance. Information from the Devon & Dartmoor Historic Environment Record
Building 8. Began as a traditional long house, with upper living area and lower byre with central drain but was converted to a barn at a later date, when the drain and the north-western door were blocked up. The byre floor was lowered to the bottom level of the drain and a pentice, or lean-to was added to the lower end of the building. The blocked drain, which is only visible from the pentice, is the only evidence that the building originally contained a shippon / byre. These alterations suggest that as the settlement was gradually deserted, abandoned houses were converted for alternate usage. Information from the Devon & Dartmoor Historic Environment Record
Building 9 (looking downslope) - The three corn drying barns on the Hound Tor settlement are all located on the northern side of the site, with single entrances on the south side, although this is only seen clearly in barn 1. The structures are constructed of stone, in a style similar to that of the associated dwellings and are roughly rectangular in shape. Each barn contains a grain dryer at the south-western end, housed in a raised platform. Barn 1 measures 30 by 13 feet internally and is the best preserved on the site, located on the extreme west of the three barns. The excavated remains of the circular hollow have been described as a kiln and masonry-lined openings into the kiln and over at the base of the platform are still visible. Information from the Devon & Dartmoor Historic Environment Record (2 more photographs .....)
Building 9 (looking upslope) .... at the corn-drying kilns and ovens.
Building 10 (looking downslope) - Corn-drying barns 1-3 at Houndtor were well preserved and are associated with the last structural period of settlement (around 1250-1350), although the date of construction cannot be dated more precisely. The driers were substantial structures housed within a raised platform faced with stone and packed with rubble and growan, spanning the width of the building, Barn 2 is 12 feet wide, 8 feet deep and around 4 feet high. Originally there were two kilns per platform, but at a later date all the kilns on the right hand side of the driers were filled in and replaced with high level ovens. The vertical sides of the kilns, 4 feet in diameter, had no paved floors and showed little signs of burning. They were heated by way of a straight-sided flue, 2 feet long by 1 foot 6 inches, the entrance of which and the surrounding ground were burnt by firing. The sides of the ovens were more severely burnt. No evidence remained to indicate what the floors of the barns were like, or what kind of roofs they possessed. Information from the Devon & Dartmoor Historic Environment Record .
Building 10 (looking upslope). Showing the corn-drying arrangement occupying only half the width of the building, not well-preserved.
Building 11 (looking downslope) - The driers were substantial structures housed within a raised platform faced with stone and packed with rubble and growan, spanning the width of the building, 12 feet wide, 8 feet deep and around 4 feet high. Originally there were two kilns per platform, but at a later date all the kilns on the right hand side of the driers were filled in and replaced with high level ovens. The vertical sides of the kilns, 4 feet in diameter, had no paved floors and showed little signs of burning. They were heated by way of a straight-sided flue, 2 feet long by 1 foot 6 inches, the entrance of which and the surrounding ground were burnt by firing. The sides of the ovens were more severely burnt. No evidence remained to indicate what the floors of the barns were like, or what kind of roofs they possessed. Charred grains of oats were found among the ash samples collected from barn 3, but it was not possible to identify the type. Information from the Devon & Dartmoor Historic Environment Record (1 more photograph .....)
Building 11 (looking upslope). Another pair of ovens.
There is another medieval farmstead at SX 7451 7909, 325 metres away on a bearing of 335� Mag, not to be confused with the well-known abandoned medieval settlement or village described above. This is a small little-known group of contemporary buildings on the eastern slope of Hound Tor that has been designated Houndtor Farmstead, in order to firmly differentiate between the two sites. It consists of one longhouse and two barns, built over a site that originally had fourBronze Age roundhouse hut circles. It is nowhere near as well-preserved as this site.
Scene on coming back over the top of Hound Tor, in the central avenue. Down to the right is Swallerton Gate - the car park is just out of site.
There was a queue of four other climbers to tackle this route!
The Man in the Moon rock formation, on Hound Tor.
.
Hound Tor rock formation, looking at the central pole =
Sam Eagle, from
The Muppets?
Last view of Hound Tor from the car park.
MAP: Red = GPS satellite track of the walk.
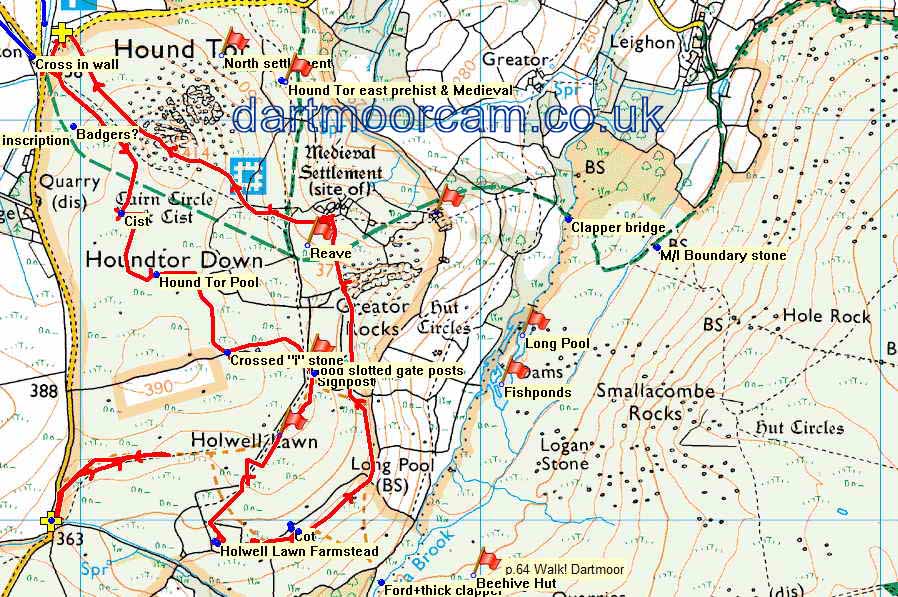
� Crown copyright 2016 Ordnance
Survey
Licence number 100047373
Also, Copyright � 2005, Memory-Map Europe, with permission.
This walk was reached by following the "Widecombe" sign from the A38 just past Ashburton, heading towards Exeter, via Owlacombe Cross, Halshanger Cross, turn right at Cold East Cross, left at Hemsworthy Gate after passing Rippon Tor on the right. Then, right at Harefoot Cross and on to the car park by Hound Tor, signed by the P symbol and yellow cross on the map.
Statistics
Distance - 4.44 km / 2.76 miles
All photographs on this web site are copyright
© Keith Ryan.
All rights reserved - please
email for permissions