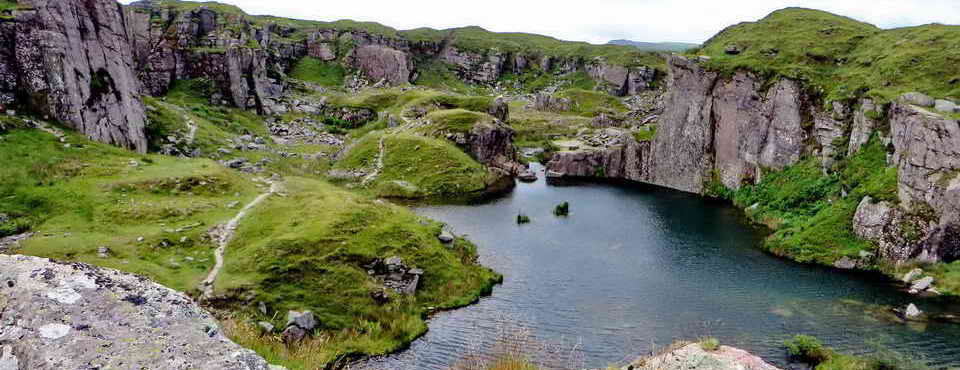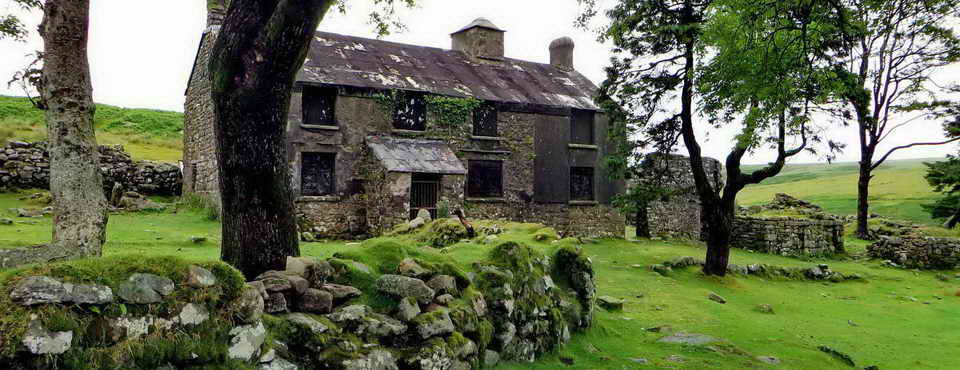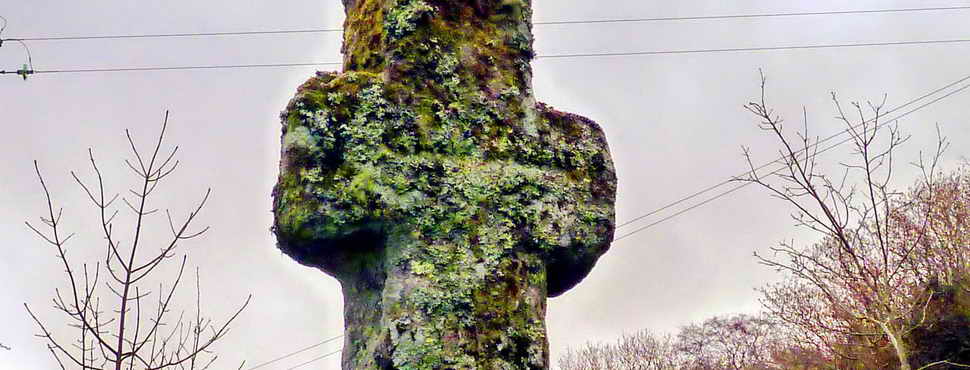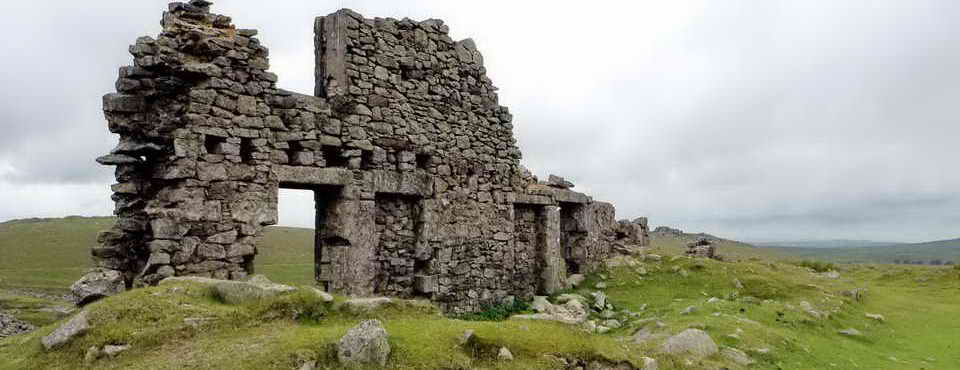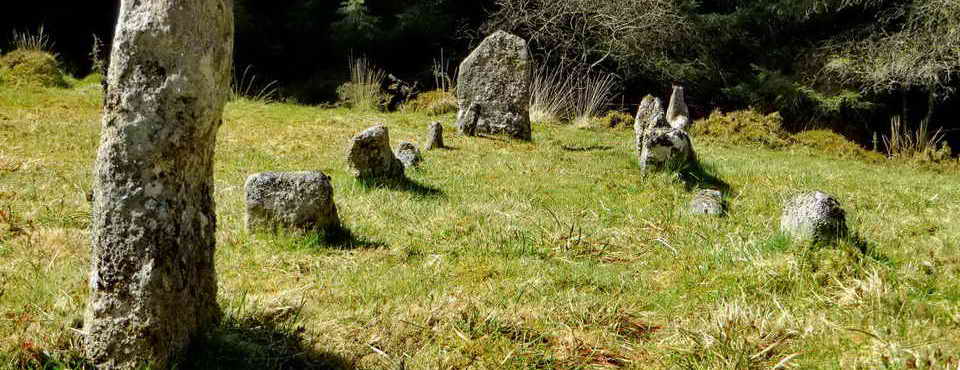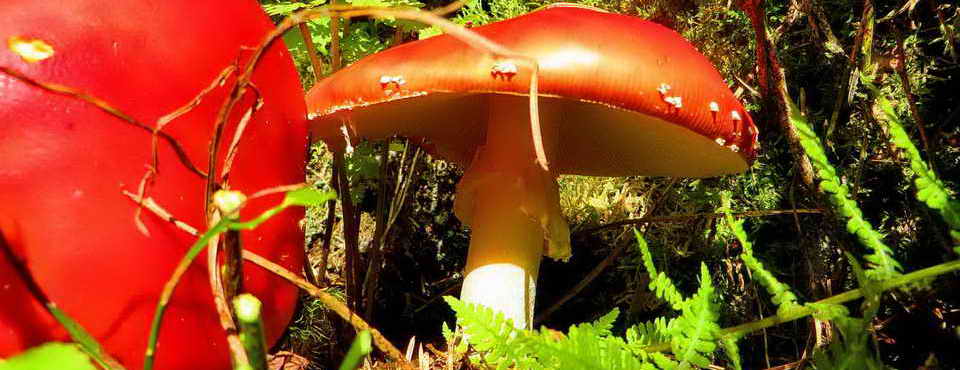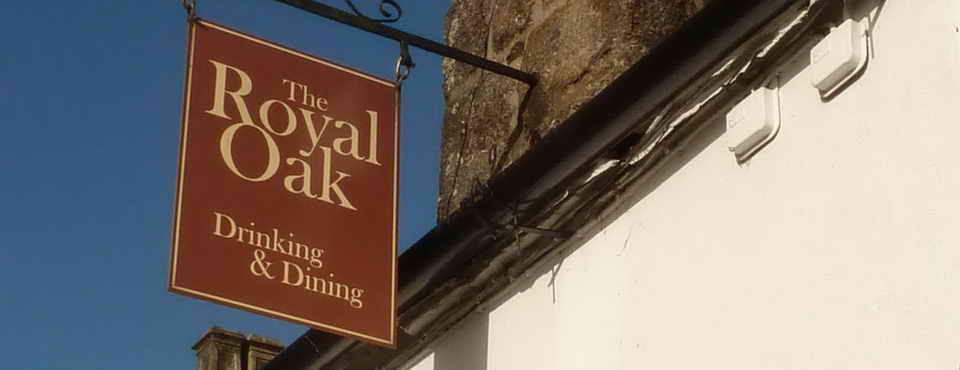Dartmoor photos from across the National Park
This visit: 2015-9-10.
Higher Uppacott longhouse, built circa 650 years ago.
Dartmoor National Park link.
Virtually
Dartmoor - Interactive Visit to Higher Uppacott.

Front view of the original longhouse (it was extended
over the years). Note that it slopes - the human accommodation is to the left of
the door, the animals' accommodation, i.e. the shippon, is to the right
(down the slope, for drainage).

The upper end of the house is dug into the ground.

Main entrance into the cross passage .....

Drainage hole at the lower end of the ghouse.

General external view of the lower end of the house.
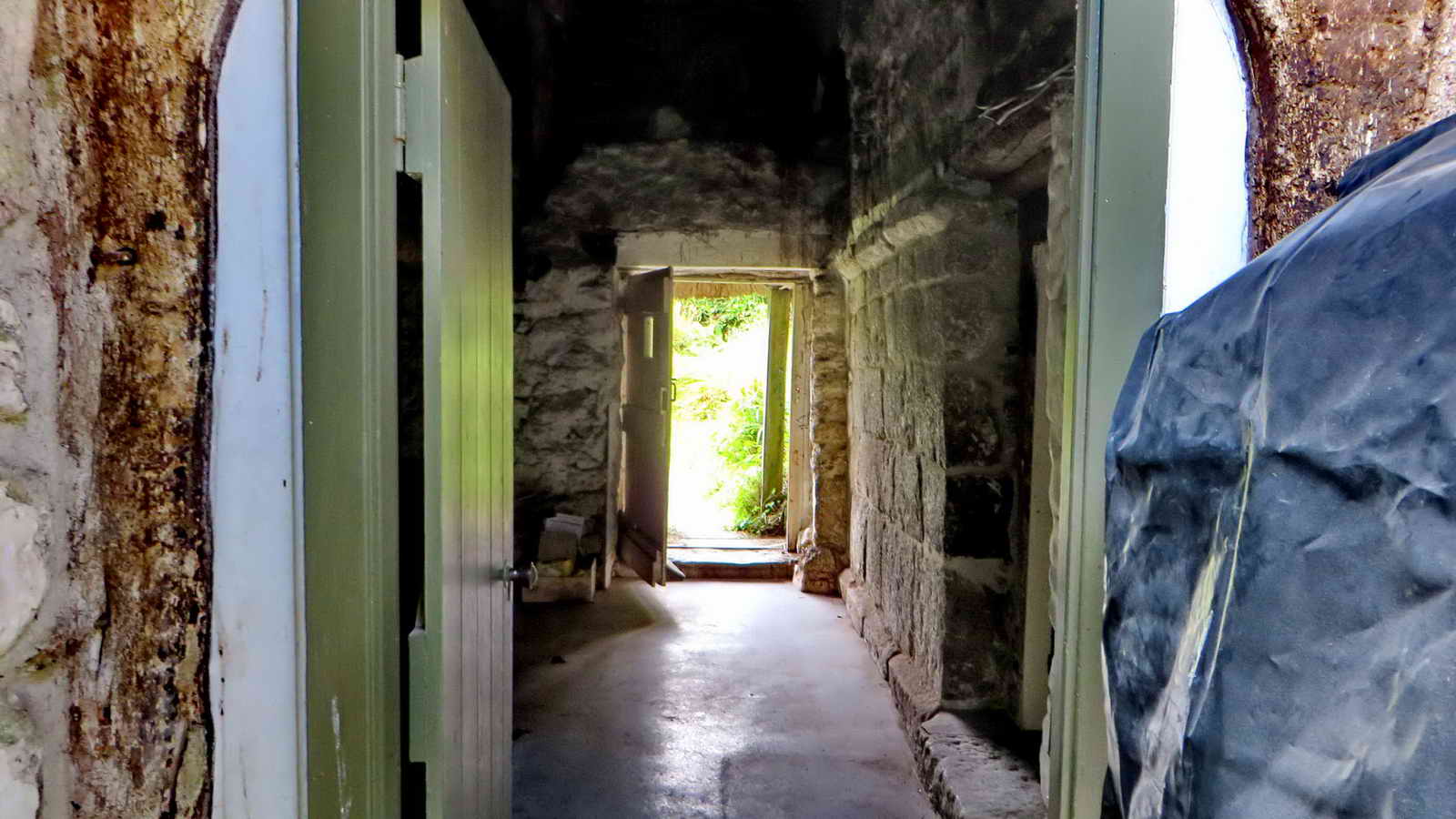
The cross passage, the shippon is to the left. To the
right is an ashlar wall i.e. of squared granite blocks, expensive, which was
added much later - originally the house was not divided. The door nearest the
camera is probably the one through which the cattle were brought into the house
in the winter.

The shippon: a cobbled area in which about a dozen
cows were housed to over-winter. There is a central drainage channel that leads
out through a hole in the end wall. The opwn window above was probably for
throwing out used straw bedding and manure. The area above was thought to have
been crossed with tree branches as flooring above which hay was stored. The
upper open window was to encourage owls that would keep the mice and rats in
check.
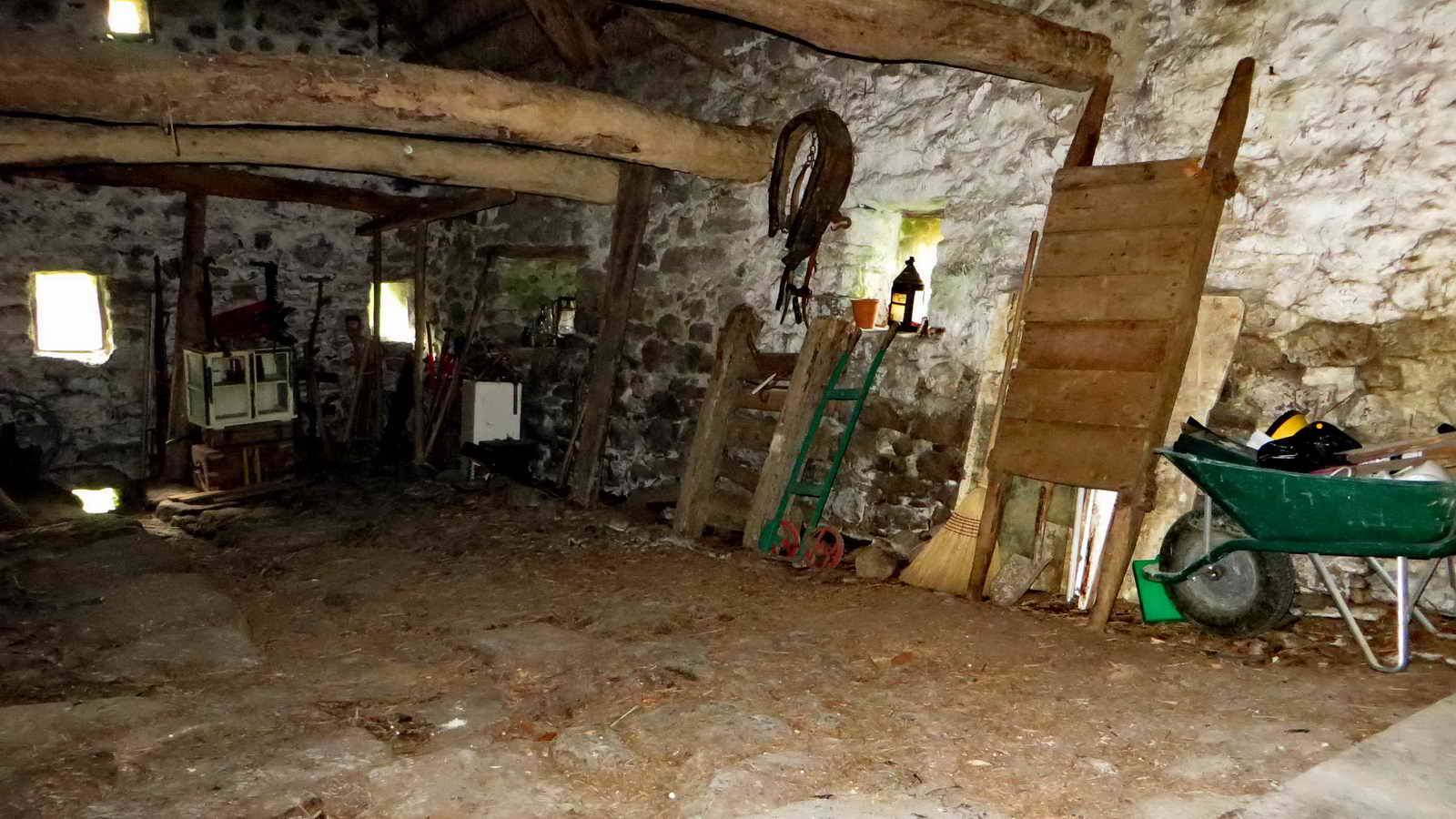
Another view of the interior of the shippon.
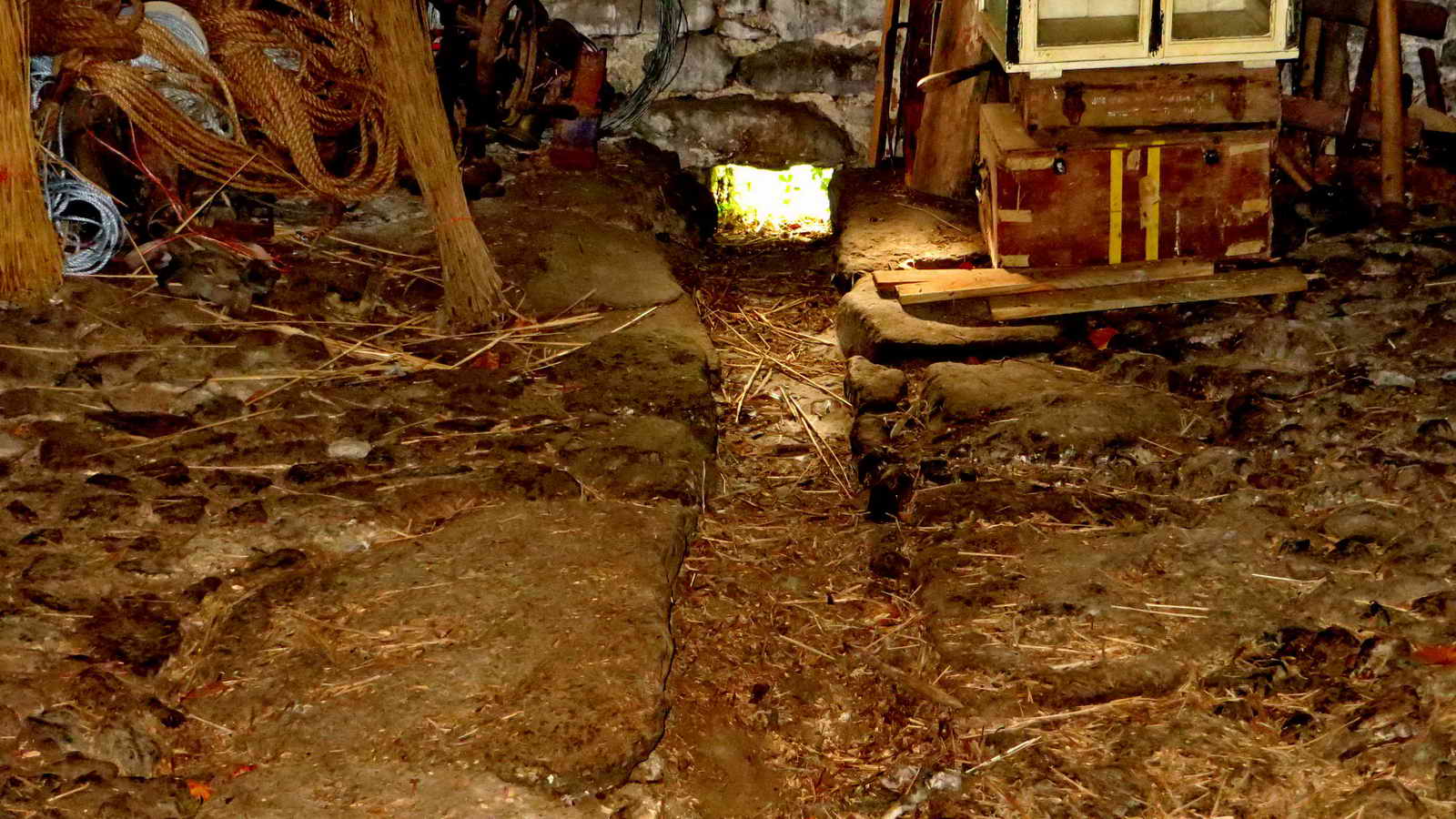
Close-up of the cobbles and drainage channel and exit
hole.

Large fireplace, added later to replace the original
central fire hearth stone, from which the smoke simply diffused out through the
thatch. Originally, the human accommodation was a simple hall, then a sleeping
area was added at the upper end. Later, an extra room was added with another
"upstairs" room.

Display of photographs.

The room above the downstairs human accommodation,
showing the medieval cruck trusses supporting the roof.

Top of the modern stairs, blocked off doorway into
the added "parlour" wing and the floor of the adjacent upstairs room above the
fireplace.

Window.

Soot-blackened rye-reed thatch and timbers on the
east side of the roof - these are original and were open to the fire below -
there were originally no ceilings or first floor .....

The west side of the roof is of unblackened
wheat-reed thatch, the roof timbers are also unblackened, indicating that they
were installed after the hearthstone was replaced by the fireplace.

View down the stairs.

Original longhouse (cream coloured) with the mid1600s
"parlour" wing (one room up and one room down) to the right, not painted.

Notice.

Courtyard heneral scene .....
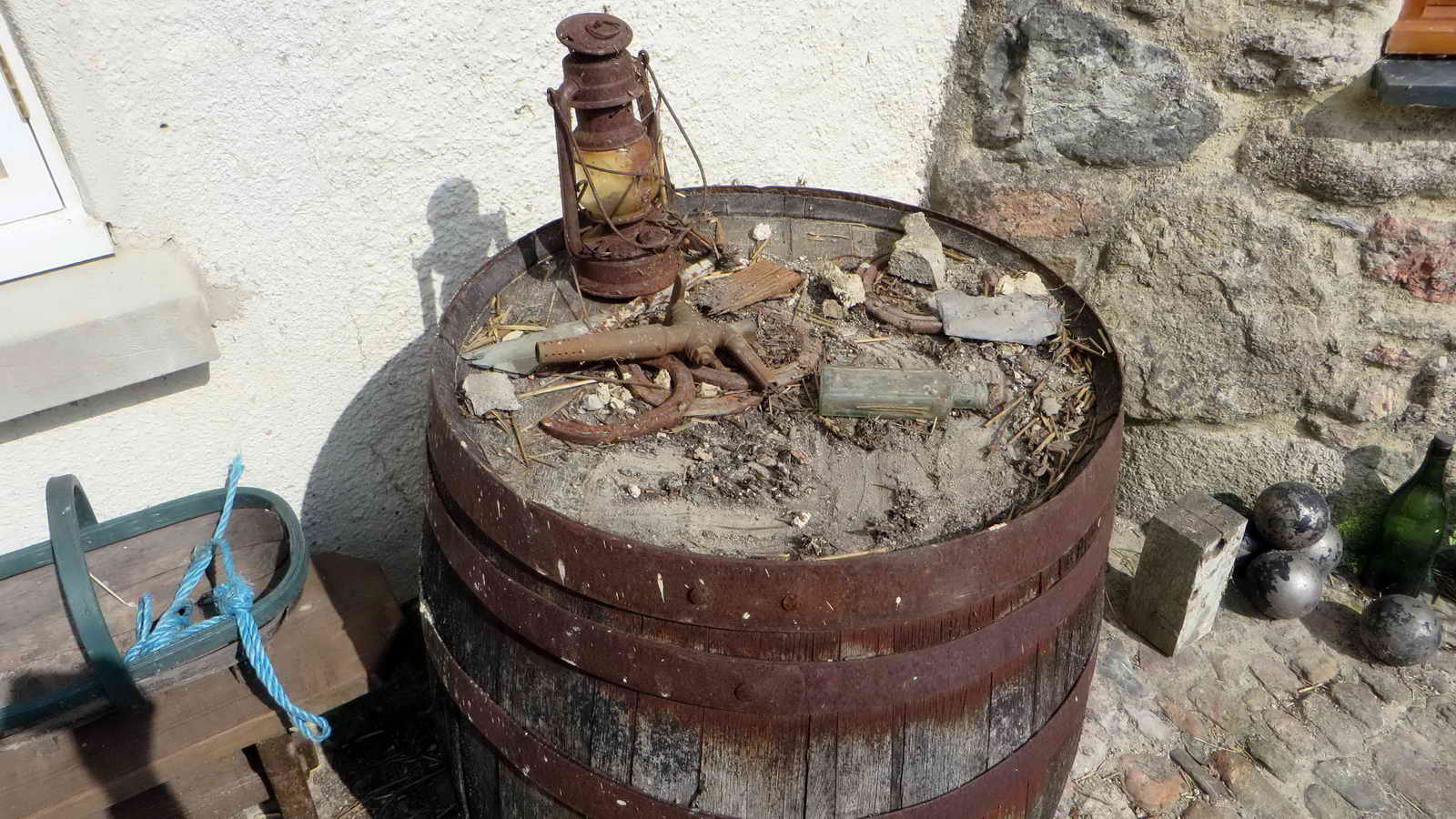
Detail.
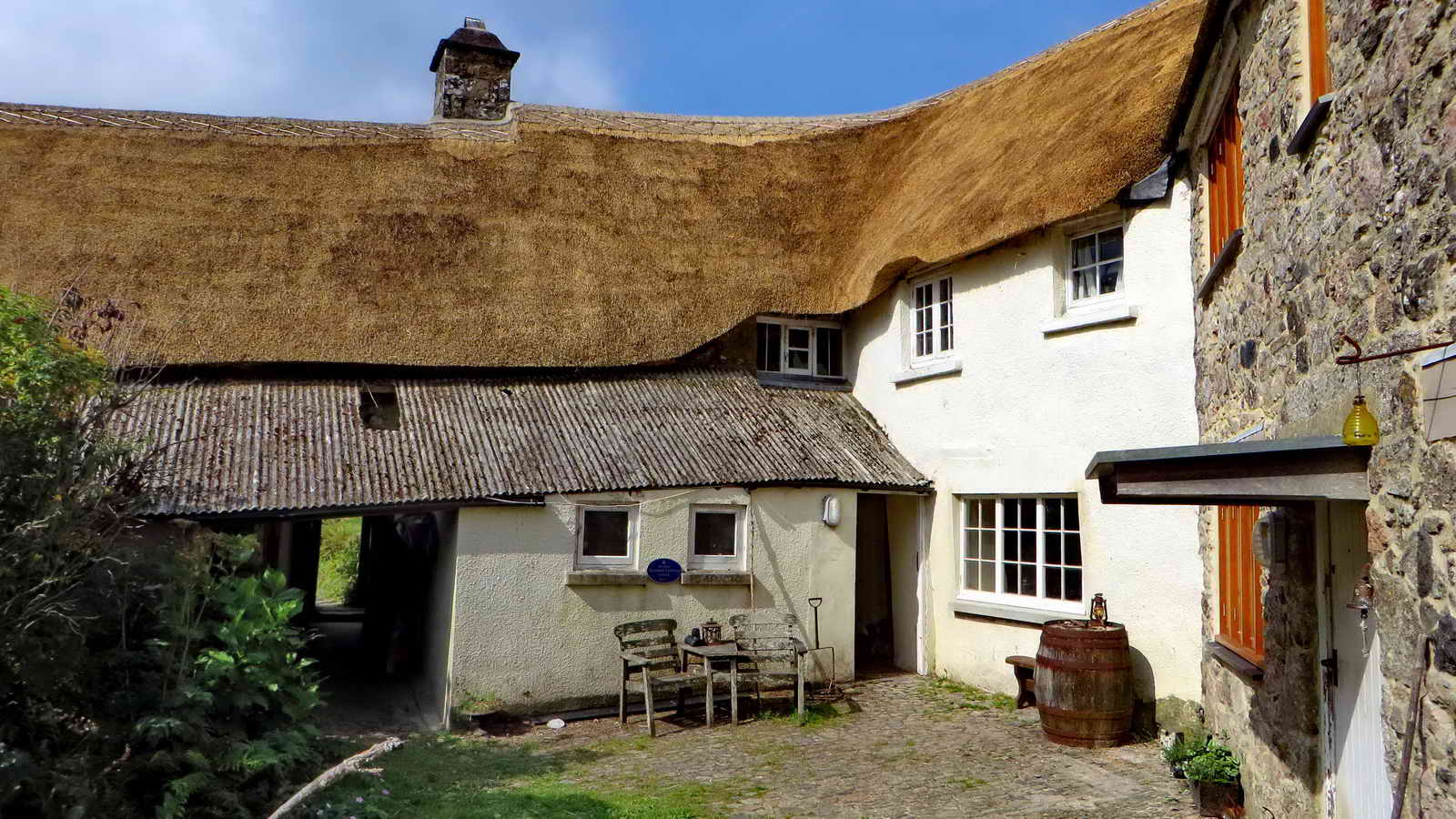
Courtyard view.

Longhouse chimney of ashlar blocks .....

Parlour chimney.

Your guess?
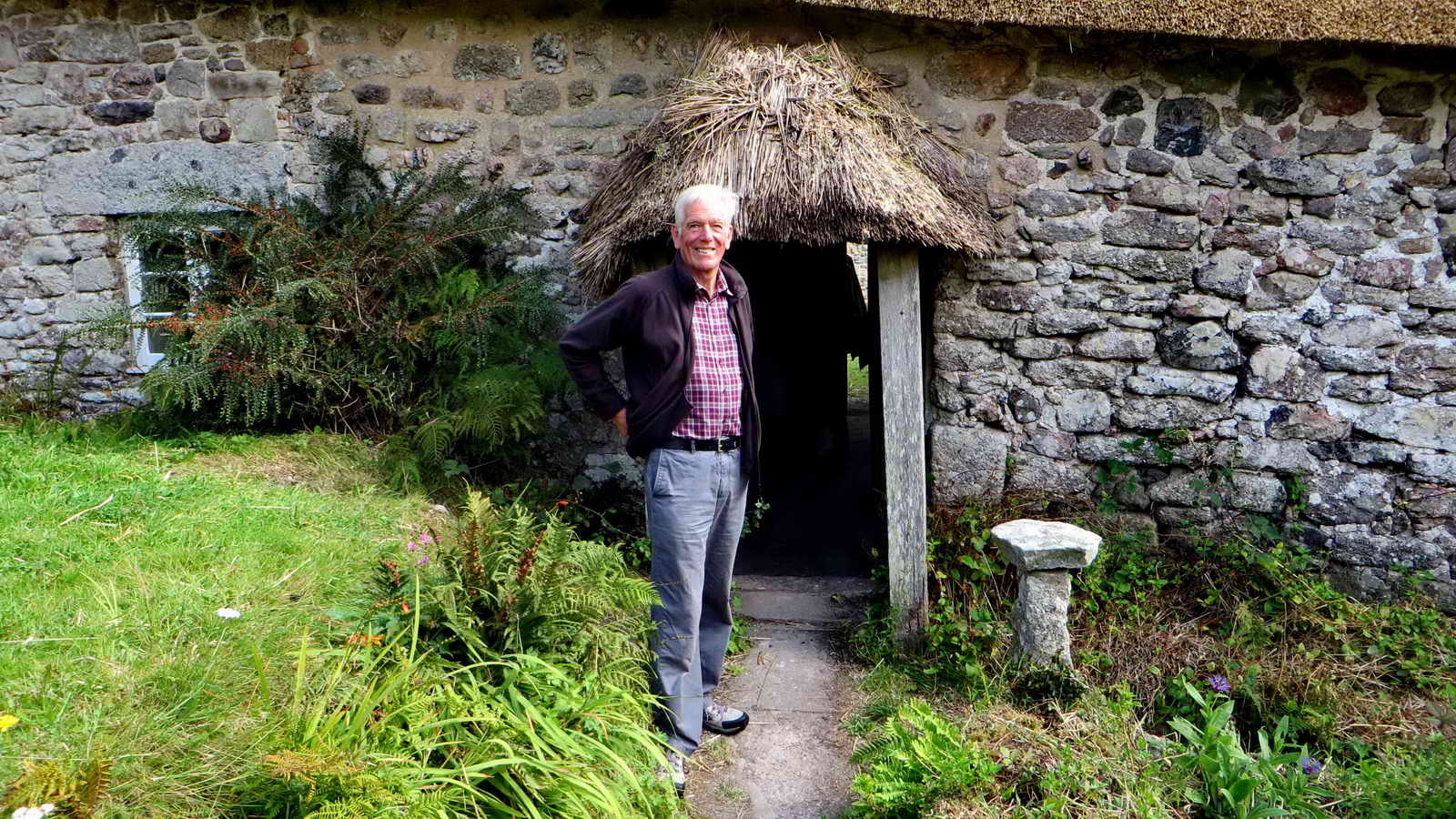
Him .....
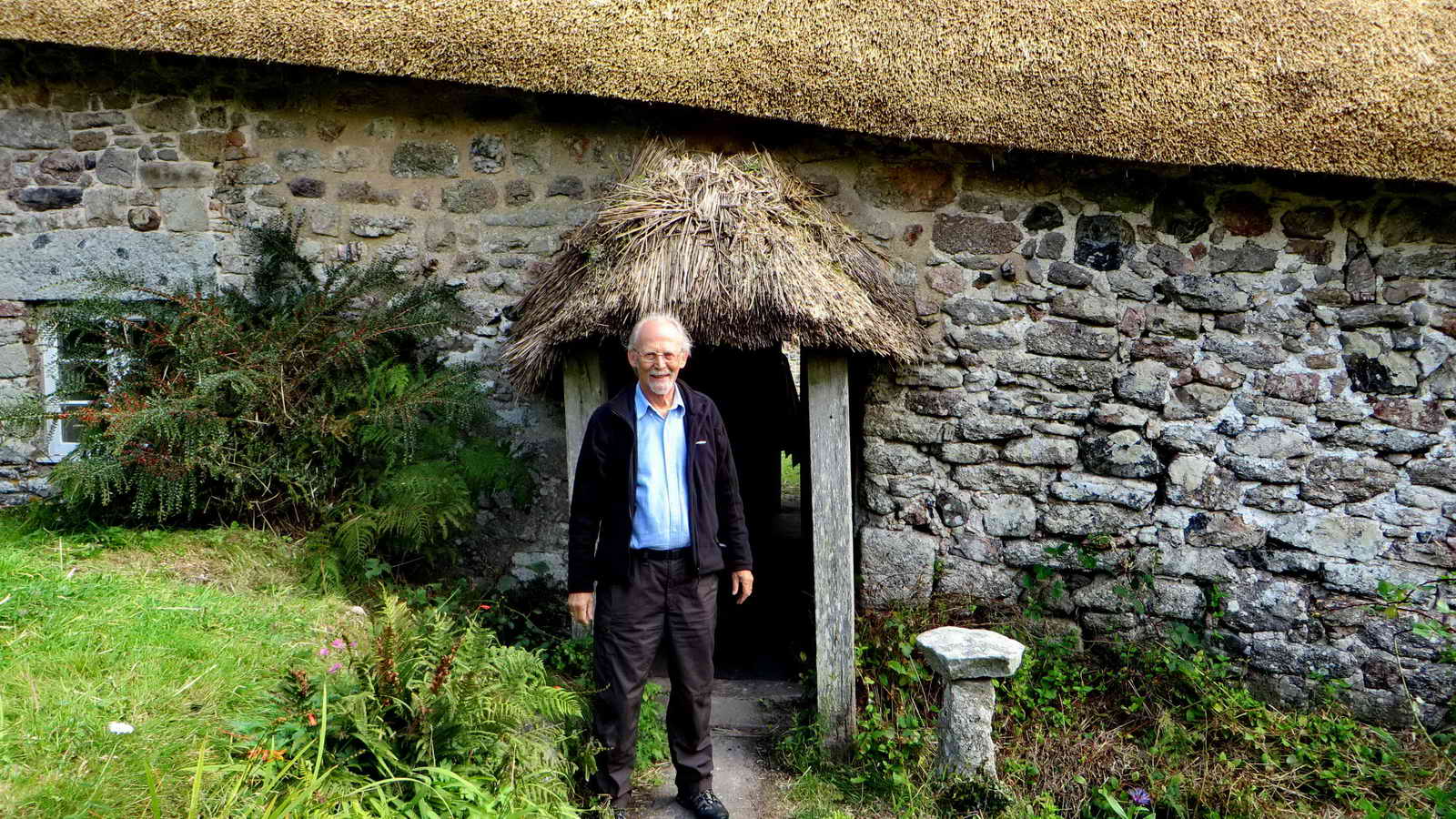
Me.
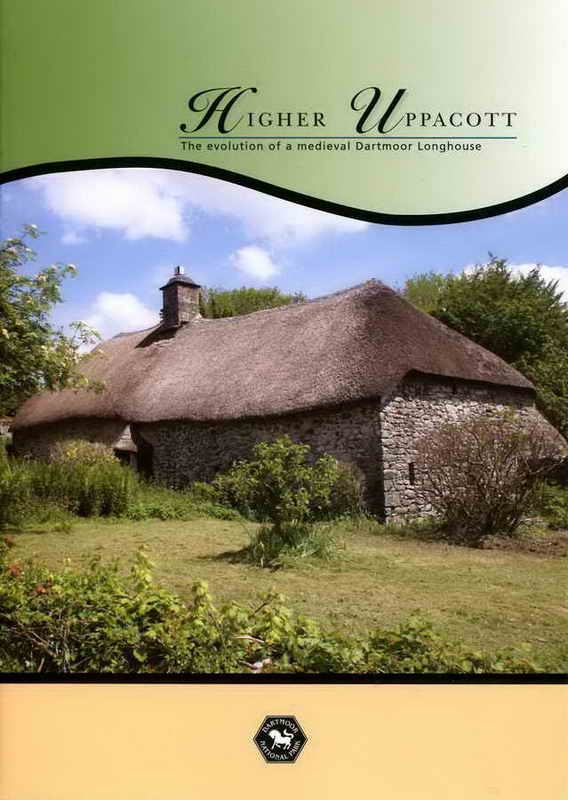
Higher Uppacott - The evolution of a medieval
Dartmoor Longhouse.
Dartmoor National Park Authority booklet, 2012. �2.50.
ISBN 978 0509581772
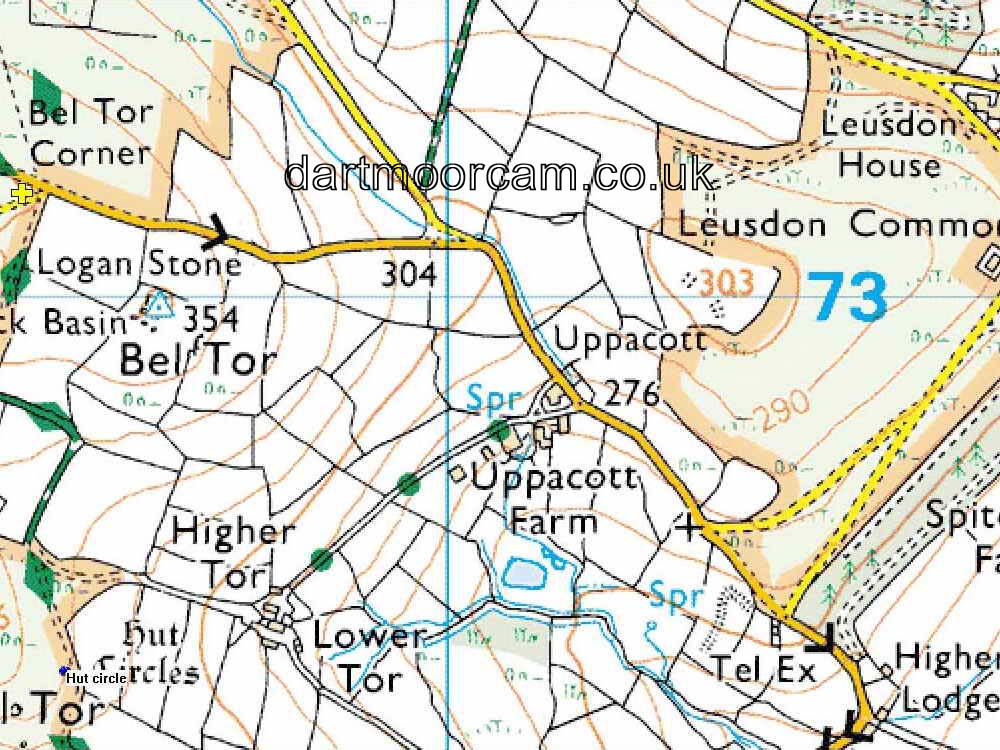 © Crown copyright and database rights 2015. Ordnance Survey. Licence number 100047373. Use of this data is subject to terms and conditions. Also, Copyright © 2005, Memory-Map Europe, with permission.
© Crown copyright and database rights 2015. Ordnance Survey. Licence number 100047373. Use of this data is subject to terms and conditions. Also, Copyright © 2005, Memory-Map Europe, with permission.
Higher Uppacott is located at SX 7013 7287, about
1 km (0.6 miles) north of Poundsgate and 3.25 km (2 miles) east of Dartmeet. It
is only open on advertised days - see the first link at the top of this web
page.
All photographs on this web site are copyright © 2007-2016 Keith Ryan.
All rights reserved - please email for permissions
Sister web sites
Dartmoor Tick Watch
The Cornish Pasty - The Compleat Pastypaedia


